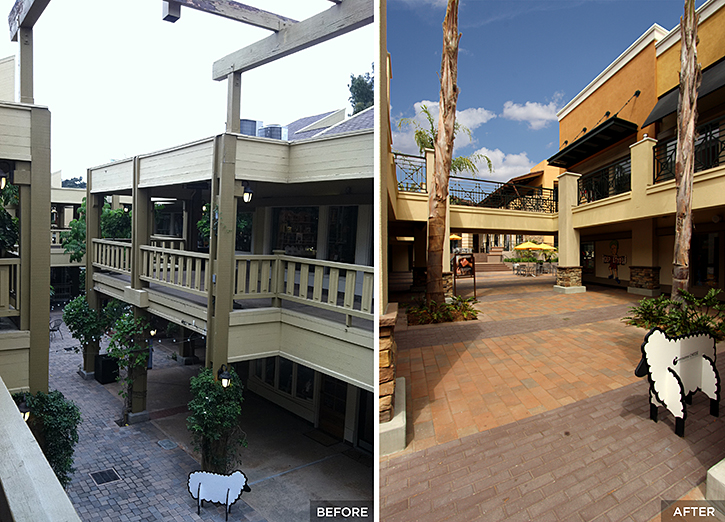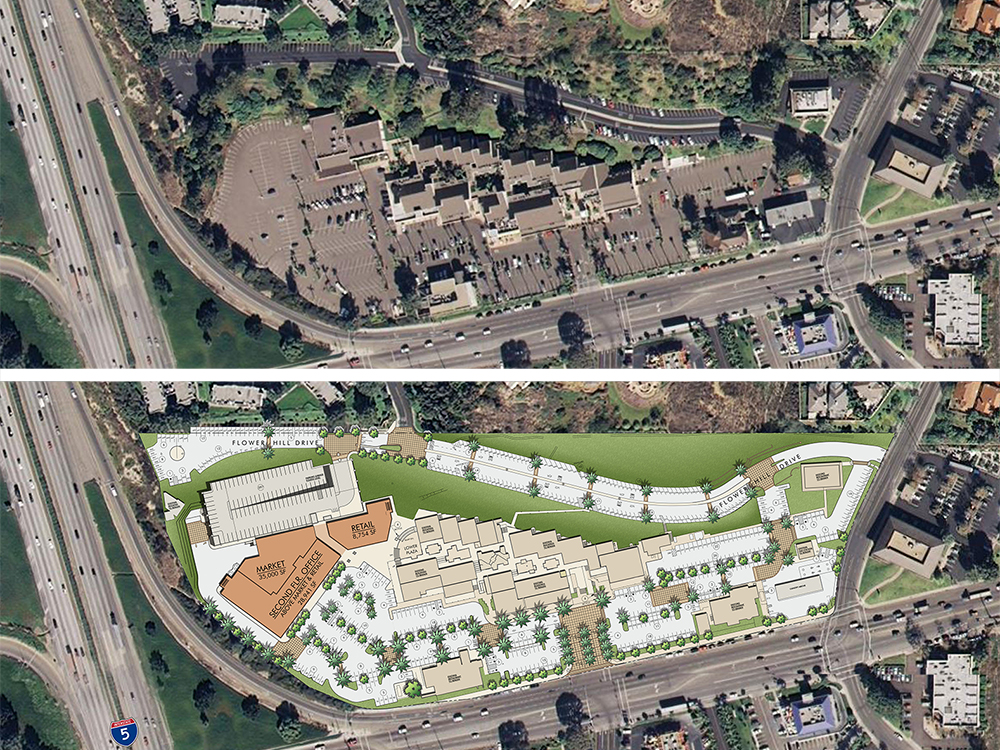Shopping that makes you want to linger
Our public spaces are changing—they’re becoming that “third place” (other than home and work) where people spend increasing amounts of their time. That’s why the newly renovated Flower Hill Promenade focuses on the customer experience, integrating hospitality elements in its common areas and blending retail with active uses. Food, leisure, and entertainment draw customers to visit the mall more often—and linger to enjoy the amenities.
Located near California’s famous Del Mar racetrack, the Flower Hill shopping center is an open-air collection of local boutique retailers and upscale restaurants. This mixed-use project includes a full renovation of common spaces, new construction (Whole Foods Market and Sharp medical offices), and landscaping. The renovation clarified the purpose of the building from the street by increasing visibility of storefronts and entryways, and decreasing automotive traffic along the front streetscape.

Removal of the heavy overhangs and wooden walkway railings has opened up views through the mall to the hills beyond. To complement the lighter, more open look, the design team picked geometric metal railings, natural brick and stone surfaces, and a warm-toned color palette to brighten the former shadowy effect. New palm trees and landscaping add to the natural appeal, making Flower Hill a place where shoppers are happy to spend their time.
Parking structure
The project team was tasked with improving pedestrian accessibility and automotive circulation. A new parking structure is tucked into the hillside behind the retail, adding 400 unobtrusive parking spaces and alleviating vehicle congestion at the storefronts. Sustainability and cost savings are important in every facet of a project—including the parking structure. So this design enables passive ventilation and natural lighting by offsetting the independent retaining wall five feet from the structure. This solution avoids artificial lighting during daylight, and eliminates the need for a mechanical ventilation system at a minimum cost of $3/square foot.





