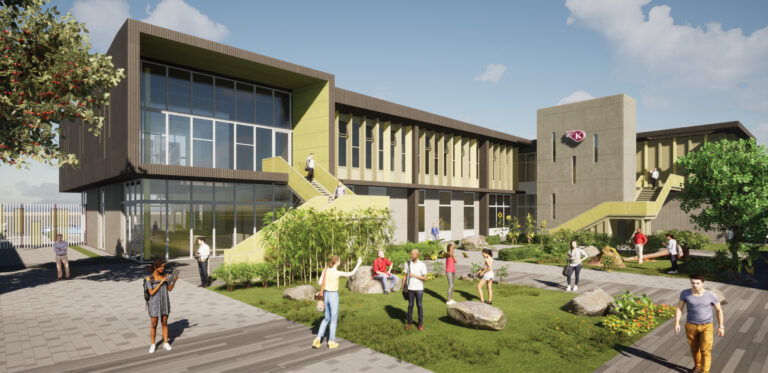Recent events have transformed the educational experience indefinitely, affecting all K-12 students, faculty, and their families. Earlier this year, school administrations encountered the challenges of distanced learning and are now facing the hurdles of re-opening schools. The priorities of school districts have expanded beyond academic instruction and support to include safe, in-person learning that will protect the health of the larger community. The CDC also understands that schools play a significant role in the infrastructure of communities as they “provide critical services that help to mitigate health disparities such as school meal programs, and social, physical, behavioral, and mental health services” (2020). The focus of re-opening schools for the new school year goes beyond the institutional learning for our children.
In our “Rethinking Life on Campus” blog, we recognized various concepts for maximizing the sanitization of circulation areas, common areas, and student rooms in higher education campuses. These concepts can also be applied in K-12 school campuses. Similar to what we are experiencing in other industries, many proposed design strategies are being accelerated due to the needs of students, teachers, and school administrators following the COVID-19 pandemic. In this blog, we will explore design ideas that were transpiring pre-pandemic but are now coming into the forefront of creating the modern K-12 campus.
Outdoor Teaching Spaces
Outdoor spaces are being viewed as more than just spaces for recess, playgrounds, or athletic programs. Learning outside of the classroom offers K-12 students the opportunities for increased engagement and social interaction, benefitting their mental and physical health. In our Kearny High School whole site modernization project, we feature a collegiate courtyard that serves as the heart of campus life. Acting as an extension of the new administration and classroom building, the outdoor plaza provides supporting functions like connections to student service offices and food kiosks. Utilizing the building’s platforms and staircases, the plaza also acts as an informal stage for functions like pep rallies or student government events. Alternatively, classrooms can overflow to the adjacent outdoor space. The outdoor collaboration spaces between the plaza and classroom building allow students to gather in small groups while the instructor has the proximity to supervise.
Adaptable Collaboration Spaces
The new classroom building at Kearny High School incorporates adaptable collaboration spaces. In this instance, a large space is lofted over the main entry of the campus, giving a peak into student life for all who enter. Smaller collaborative spaces are nestled along the hallways. Located adjacent to classrooms, these active learning spaces can foster independent learning or small group learning. Simple design ideas such as creating write-able walls or unconventional furnishings can spark creativity and make the space engaging and adaptable.
Increased Natural Ventilation Options
Natural ventilation has become extremely important in all public gathering spaces. Creating a pathway for fresh air circulation allows the room to be refreshed, removing any pathogens or other air particles. In our Kearny High School Design & Innovation Classroom building project, windows were relocated to be higher on the walls for the student’s safety. This allowed the space to maximize daylighting but also created an air funnel that went through the main entrance and out of the windows. A garage-like door was also installed to foster an indoor/outdoor learning environment, thus increasing the opportunity for natural ventilation.
HVAC Optimized for Fresh Air & Filtration
HVAC systems are more than just heating and cooling systems. They have the capability of monitoring indoor air qualities and can report high levels of smoke, carbon monoxide, and other gases. The HVAC can also be programmed to shut down and automatically open windows when outdoor conditions are in the correct range. High MERV (Minimum Efficiency Reporting Value) filters such as the MERV-13 catches 90% of air particles, effectively assisting in viral and bacterial prevention measures. This has become the gold standard for COVID-19 filtration. The MERV-13 filter also captures unwanted allergens, reducing asthma and allergy triggers.
Reconfigurable Classroom Furnishings
The typical classroom contains desks and chairs, but what if these furnishings were easily mobile and flexible? Adaptable classroom furniture can transform the learning environment through creative, hands-on learning experiences and enable adequate space separation to facilitate social distancing requirements. Allowing furniture to move into reconfigurable classroom layouts can stimulate learning by creating different environments that are tailored to the curriculum. Moveable furniture also allows teachers to follow safe social distancing measures as desks and chairs can easily be spaced apart as needed.
Social Distancing Indications
Social distance requirements of 6′ or more can be hard to execute in a K-12 school, especially where “lining up” is an engrained part of the school culture with students in lower grades. With narrow hallways and rooms filled with fixed furniture, school administrations have implemented clever solutions to ensure social distancing measures are being met. Small design ideas can incorporate distancing indications without the use of stickers or masking tape on the floor. Fixtures and patterns can be incorporated into the walls or hardscape at 6′ intervals. Floor patterns can also include hardscape texture or scoring to indicate distancing measurements. These indicators blend into the immediate environment without being obvious that it is measuring distance intervals.
When K-12 schools and campuses are ready to fully re-open, SGPA will be prepared to assist school administrations with design ideas that promote safe and healthy measures. With creative, yet simple, design solutions, schools can deepen the focus from beyond the students’ learning experience to further protect the overall community.

