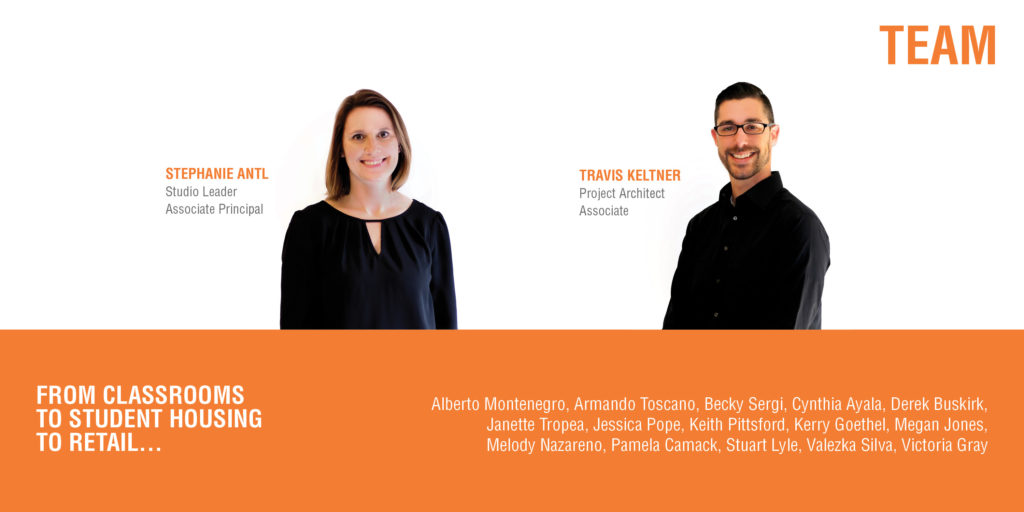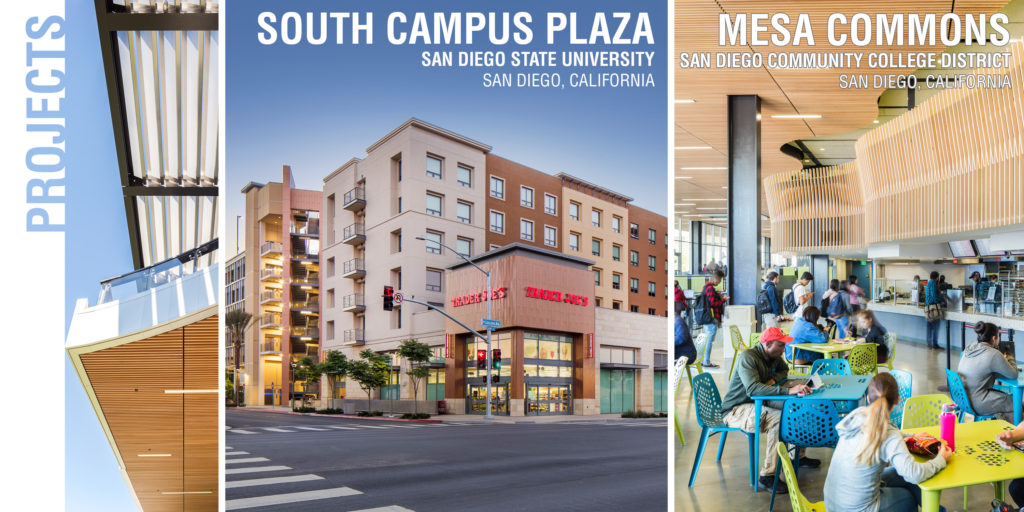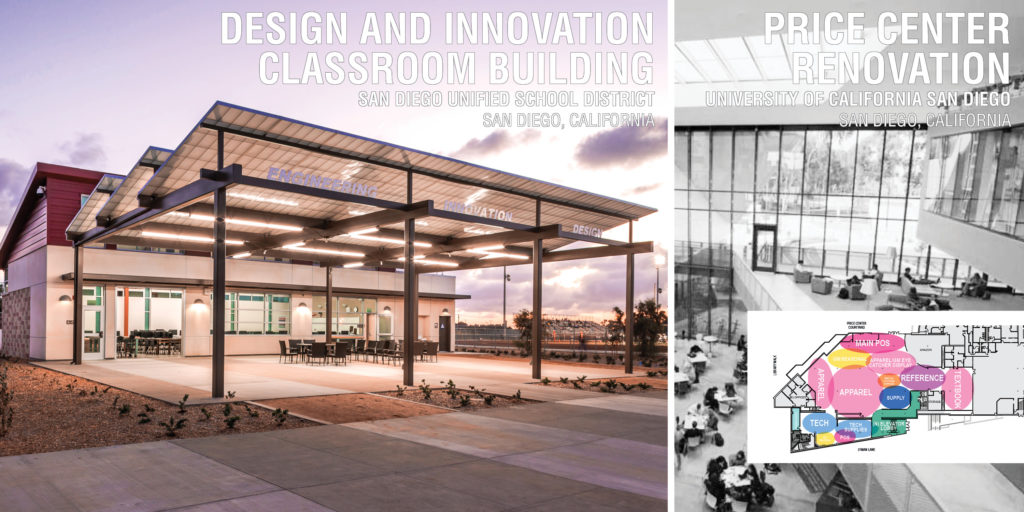From classrooms to student housing to retail, the Education Studio draws upon a diversified portfolio to craft individualized designs for each of their projects. They are energizing the antiquated student experience to be more of a campus hub. Stephanie Antl [Associate Principal] and Travis Keltner [Associate] lead the studio as an advocate and partner in the process of designing innovative, sensitive, attentive, and sustainable educational spaces inspired for all of us who never stop learning.

The following Education projects are significant to our studio’s portfolio:
San Diego State University capitalizes on a mixed-use concept to intermingle student living with convenient and attractive retail/restaurant options. Their model is based on statistics which support the idea that students who live and play on campus thrive both academically and socially.
This campus hub includes retail components relative to food service and a campus bookstore. The program also includes administrative offices servicing multiple departments (culinary arts, campus reprographics, and campus storage). The inviting outdoor common spaces which feed into plazas and quads reinforce the strong connection to the rest of campus.

Design and Innovation Classroom Building
The design and innovation classroom building at Kearny High School includes a computer lab and a design shop for the campus’ construction technology academy program dedicated to students interested in engineering, architecture, and construction trades.
This multi-tenant, occupied renovation is one small step in a master development to revitalize the heart of UCSD’s campus. The bookstore, which currently occupies two levels, is being consolidated into one level to make room for a major retail tenant taking advantage of the constant flow of traffic.

