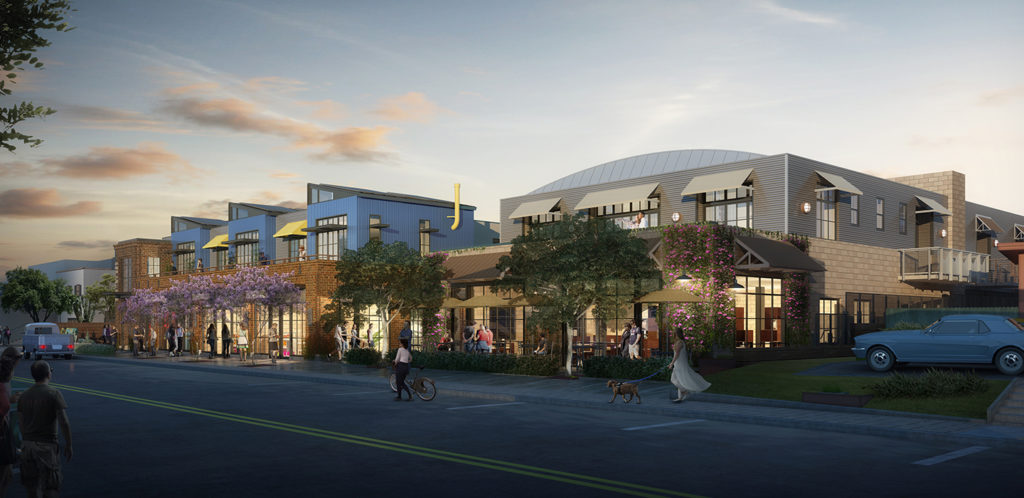Mixed-Use Cedros Article

By Mark Armao
A mixed-use project known as Flight is picking up speed in Solana Beach. Sited along Cedros Avenue, the two-story, 26,000-square-foot structure will contain high-end apartments, modern office spaces, ground-floor retail and an upscale restaurant.
Developer RAF Pacifca Group purchased the one-acre parcel a year ago for $5.5 million, and plans to begin grading the site in the coming weeks. RAF Pacifica president Adam Robinson said that, while other developers have done a “great job” rehabilitating some of the older buildings in the Cedros Design District, there is an overall lack of new, mixed-use projects in the area.
“This is something that is unique to the community but really needed, which is a project that has restaurant, retail, office and residential space all in one project,” Robinson said. “I think that type of mixed-use is going to be received really well in Solana Beach.”
Mission Valley-based SGPA Architecture and Planning created the initial design working alongside Sean MacLeod, a Solana Beach-based developer who secured entitlements for the parcel. Following the acquisition by RAF Pacifica, the architect refined the drawings with the client, but the overarching program remains largely the same.
The project will contain around 8,000 square feet of second-story office space, nearly 5,000 square feet of retail space and a 3,200-square-foot restaurant on the ground floor. With six two-bedroom apartments and two one-bedroom units, the building will contain eight individually-designed residences ranging in size from 970 to 1,640 square feet.
The developer is working with Los Angeles-based interior designed Handsome Salt to outfit each unit with its own combination of flooring, sinks and finishes, Robinson said. “It’s not a cookie-cutter project; every single unit is going to be different,” Robinson said. “Being on Cedros, they’ll probably be higher-end units than people are used to seeing in an apartment project, but we want to make this a very nice, exclusive-type project.”
To fill another gap Robinson sees in the highly desirable neighborhood, the developer is looking for a refined restaurant tenant to establish its roots in the ground-floor space. “I really think that Solana Beach is lacking quality restaurant space,” he said. “We’ve been really picky because we want something that’s not only a good restaurant for the project but for the community as well.”
SGPA senior designer Hilary Backman said the approach for the design was to create a building that reflected both the laid-back surf culture of Solana Beach with the industrial history of Cedros Avenue, without disrupting the architectural aesthetic found in the district. The design team took cues from the Solana Beach City Council, who stated the design should feel “authentic” in the context of the neighborhood, Backman said.
“People come to that city to have an authentic experience, so the council didn’t want [the building] to look like that new shiny penny that sticks out and doesn’t fit in,” Backman said.
To that end, the team designed the first level of the main structure to be clad in red brick like some of the other industrial buildings along the corridor. The designers placed modern-looking massing and finishes on the second level to give that portion the appearance of an addition that rose organically over time. “It feels like a warehouse that had a piece added,” Backman said. “It’s very eclectic in nature.”
The project was designed with a high degree of connectivity and features several shared spaces, including an open-air courtyard on the upper level. Backman compared the challenge of combining all the project components-along with 78 parking spaces, most of which are tucked beneath a podium deck-on a one-acre site to solving a Rubik’s Cube. “We were trying to get the form, the connectivity, the massing and the cultural pieces to all work within a storyline,” Backman said.
Following the demolition of the site’s small existing buildings, grading and the construction of a retaining wall, the roughly ten-month-long build can begin, Robinson said, noting that the timeline is unclear. Despite the lack of available land in Solana Beach, Robinson said the area presents a great opportunity for building new, urban, mixed-use projects. “It has easy access to Del Mar and Encinitas, and easy access to the freeways,” Robinson said. “I’m really bullish on that location.”

Find out more about the project here: https://www.sgpa.com/projects/cedros/
