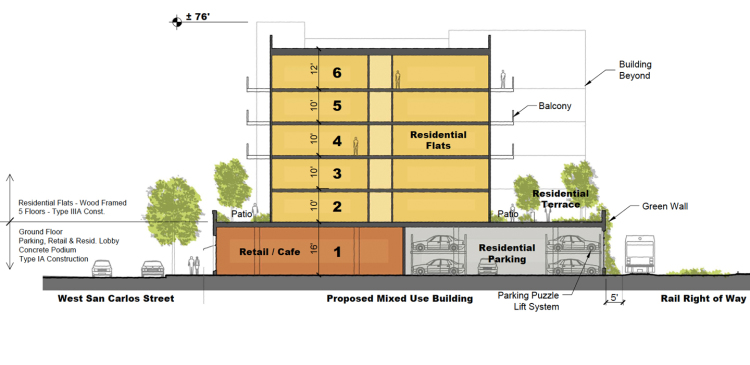As part of its vision for 2040, the City of San Jose is planning to improve its commercial–residential balance with a series of urban villages: active, walkable, bicycle-friendly, transit-oriented, mixed-use settings for new housing and job growth. With an appealing mixture of residential condos and retail, 740 is the gateway to the West San Carlos development.
This project satisfies the city’s desire for a gateway landmark to the redeveloped West San Carlos urban village. Five stories of one- and two-bedroom suites sit on top of a one-story parking garage podium. The architecture draws from the neighborhood’s local character, including multi-story neon signage.
Residents enjoy the local retail corridor downstairs and direct access to downtown San Jose via VTA light rail. Along the railway right of way on the southeastern boundary of the site, new fencing provides privacy and safety.
Panoramic vistas of the rising downtown skyline make the sky deck bar and lounge the ultimate place to relax. The exterior private tenant zone includes a community-oriented terrace on podium level two with a spa, a trellis with comfortable soft furniture grouped around a fire table, and an outdoor barbeque zone.
A public plaza serves as the main entry of the project’s retail component. Both residents and the neighboring public enjoy an outdoor trail area for dog walking and strolling. The public pedestrian-oriented streetscape offers café and seating space, passive gathering areas, climate-responsive plantings, and a shade tree canopy.
In the same urban village, SGPA is also working on the 777 West San Carlos project.



