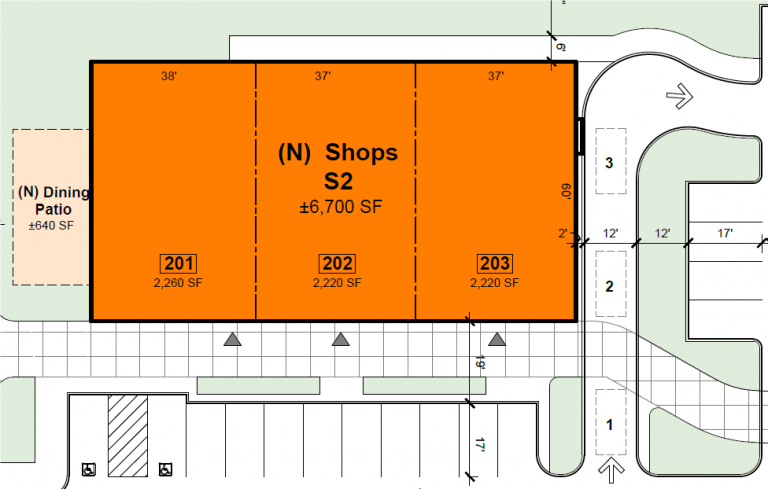As architects and planners, we are always looking forward. SGPA’s mission is to enrich the lives of future users and residents through design. Through our work, we will continue to adapt placemaking through unexpected global impacts. Our team of design enthusiasts and thought leaders have joined a new topic of discussion: how to design for a better future. With that in mind, we would like to introduce a new series called ‘Design: A New Way Forward’. As we explore the future of design in different market sectors, we hope to inspire our fellow architects, designers, developers, and users to envision the possibilities of future placemaking.
Retail development has already been evolving with a shift in focus towards experience, focused on food, services, social places, and an overall higher quality environment. With the current demand for safe social distancing, the modern retail center is transforming into an adaptable space that can react to government mandates and consumers’ safety expectations. We believe the following ideas will be accelerated and at the forefront of reimagining retail developments.
 |
|
#1: Designing for FlexibilityFlexibility has always been important for retail properties, but it is even more of a priority in these current times. Retail property owners and developers are expecting fluidity in designs and plans through this newfound era of retail. Food and bar establishments are reacting to these settings by proposing the expansion of their dining areas into the outdoors in parks, plazas, and parking areas. According to this article published by the San Francisco Chronicle, many CA cities are in support of these innovative ways which determine how consumers can shop and dine while maintaining a safe distance. |
|
|
#2: Activating Public SpacesArchitects have been reimagining retail spaces to create less of a transient feel by designing social gathering spaces and incorporating pleasant walkways for foot traffic. Creating social distance could transform underutilized public areas into flexible spaces, used for overflow dining and seating from food and beverage establishments and pick-up areas for retail shops. The key is to create versatility to maximize functional square footage. Natural elements such as trees, lush landscaping, and planters can transform a walkway into a segmented, yet hospitable, dining or retail area. Parking spaces can be transformed with multi-use purposes for extended dining areas and more casual seating. |
#3: Curbside Pick-Up and Take-Out Windows
Businesses such as groceries and restaurants have adapted to capacity restrictions with alternative pick-up options. While we anticipate curbside pick-up and take-out windows to remain, architects have long been sensing the growing demand for food and grocery pickup and delivery. These impacts can result in replacing larger establishments with smaller food and service shop buildings with drive-throughs and endcap outdoor dining patios. During transactions, consumers may experience touchless cash registers and plexiglass dividers to protect retail workers.
#4: Reimagining Car Traffic
The increase in curbside pick-up and drive-throughs may increase car traffic in retail parking lots. In the short term, the time spent inside stores will be replaced with the time waiting inside of parked cars. We anticipate the future of retail parking lots to incorporate flexible lanes for carshares, drive-throughs and food pick-ups. These expansions could mean an increase in signage to instruct drivers on the reflow of traffic and announce efforts to limit greenhouse gases. Touchless parking meters and pay-on-your-phone options may be implemented to accommodate the rise in parked vehicles.


Various spatial layouts incorporating drive-through and car flow options
#5: Right-Sizing Retail to Revaluate
The retail market may face financial interruptions due to low consumerism and foot traffic. To meet these changes, SGPA continues to explore ways to right-size retail. We continue to work with owners to formulate a balance of co-tenancy in retail centers that drive synergy between the establishments. This will serve to re-energize the flow of people and vehicle traffic while maintaining the value of retail property. For example, finding ways to integrate a variety of retail and mixed-use tenants ranging from restaurants, groceries, fitness centers, offices, and wellness centers will limit empty shells and encourages visitors to spend more time in the retail center.
Recent global events have impacted consumer expectations for their essential and non-essential needs. Fortunately, the retail market was already positioned to incorporate design approaches that boost flexible and sustainable spatial layouts which encourage the human connection. At SGPA, we enjoy unlocking the redefined value of every location for the end-user’s wellness and experience. Embracing these changes and design ideas is the key to accelerating the direction of retail into our new future.



